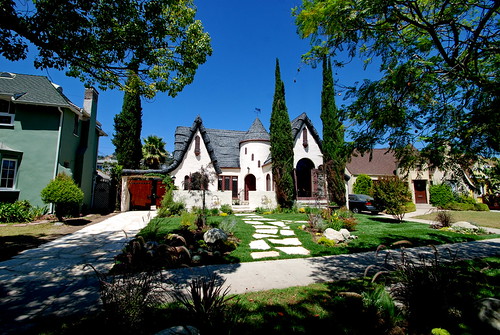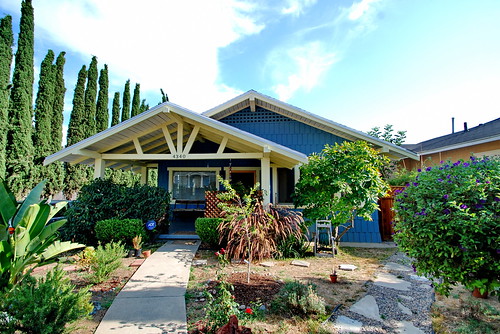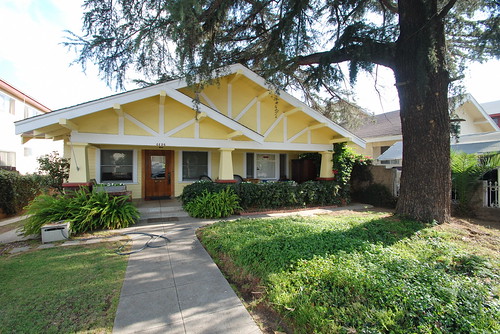The AIA/Los Feliz Home Tour of 2008 provided the opportunity to visit this recent addition to the architectural heritage of Los Feliz. Architectural Photographer Martin Schall (you-are-here.com) accompanied me on the tour. Connecting with the architect, he later called me and asked if I would be kind enough to introduce him to Julius Shulman. A few weeks later, we were in the Shulman home and studio in the Hollywood Hills, where Meyer proposed a project for Shulman to photograph, the architect's "Cloud House" in the Hollywood Hills.
In the photo, taken at the Cloud House in Los Feliz on November 22, 2008, Shulman explains how the house will be photographed to the architect. Meyer would later recount the experience in an article published in "Southbay Magazine", September/October 2009 paying tribute to the photographer and recounting the experience.
Wednesday, August 24, 2011
Julius Shulman & Architect James Meyer, Nov. 22, 2008
Tuesday, August 23, 2011
3469 Rowena Avenue c.1928; H&H Design Group, Landscape Design 2011

3469 Rowena Avenue c.1928; H&H Design Group, Landscape Design 2011, a photo by Michael Locke on Flickr.
I have driven by this delightful Storybook style house in Los Feliz hundreds of times, fascinated by its charm. The house has a French Provincial aesthetic with its Normandy tower and steep gables wtih rolled eaves. It has recently undergone a facelift, highlighed by the lovely new landscaping and stone walkway, designed by Nicole Hammacher and David Hamre of H&H Design Group. Nicole writes, "the “Gingerbread-Design” house, built in the late 20s by the Disney Studios, can probably tell stories. As one tale goes, the Disney executives used the house to entertain their “mistresses”! When we removed the pre-existing plants from the front of the house, we discovered long-buried ‘20s ironwork and other charming details hidden behind the towering jungle of junipers and Birds of Paradise that had grown up and over the house. The multi-layered design includes a limestone pathway, courtyard, and driveway…a glass-and-iron, half-moon cocktail bar attached to the courtyard, custom-built by David, as well as horticultural elements of: rare, dwarf peppermint trees; specially selected Malibu boulders; a wide array of ornamental grasses; as well as an antique burgundy birdbath surrounded by butterfly-loving plants".
Monday, August 15, 2011
4340 Melbourne Av. c.1909
The earliest remaining homes in the Los Feliz neighborhood of Los Angeles date from the year 1900. In fact there are less than 550 homes still standing that were built between 1900 and 1919. The following year there was an explosion of growth with 113 homes, at least that are still around. Most of the homes were designed in the Craftsman or California Bungalow style, and were situated in the vicinity of "Los Feliz Village", (the neighborhood directly south of Los Feliz Boulevard and north of Hollywood Boulevard) and the area designated as "Hollywood Grove", the neighborhhood east of Canyon Drive, west of Gramercy Place, and above Franklin Avenue.
A total of thirty-nine of the homes are located on Melbourne Avenue in Los Feliz Village, between the 4300 and 4600 block.
Sunday, August 14, 2011
4426 Melbourne Av., c.1914
The earliest remaining homes in the Los Feliz neighborhood of Los Angeles date from the year 1900. In fact there are less than 550 homes still standing that were built between 1900 and 1919. The following year there was an explosion of growth with 113 homes, at least that are still around. Most of the homes were designed in the Craftsman or California Bungalow style, and were situated in the vicinity of "Los Feliz Village", (the neighborhood directly south of Los Feliz Boulevard and north of Hollywood Boulevard) and the area designated as "Hollywood Grove", the neighborhhood east of Canyon Drive, west of Gramercy Place, and above Franklin Avenue.
A total of thirty-nine of the homes are located on Melbourne Avenue in Los Feliz Village, between the 4300 and 4600 block.


