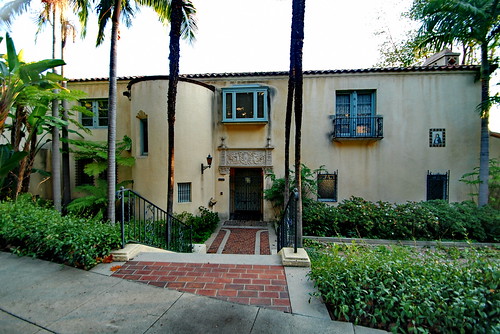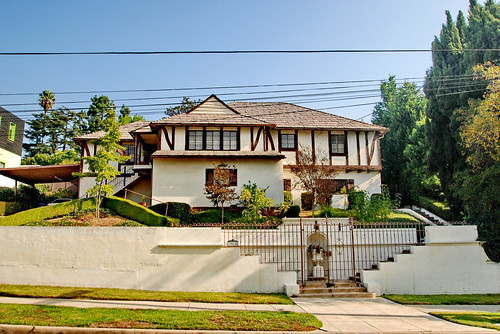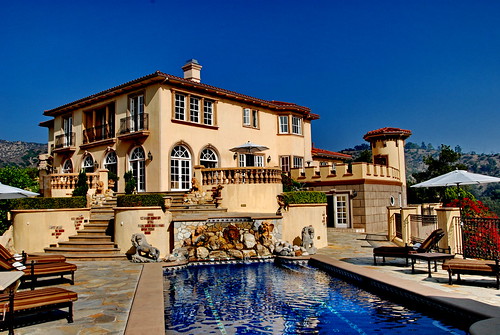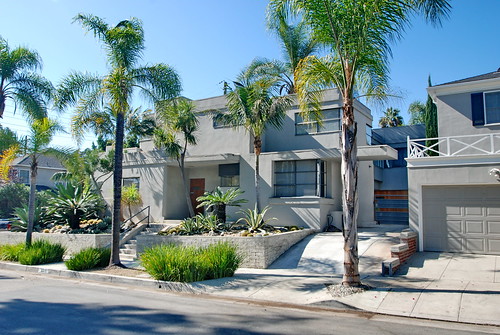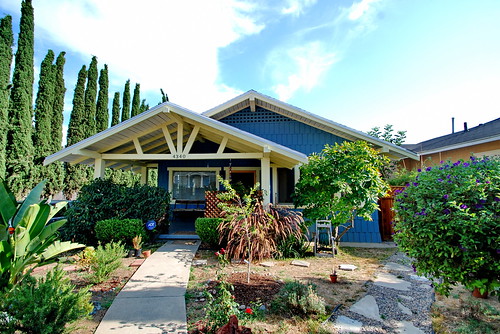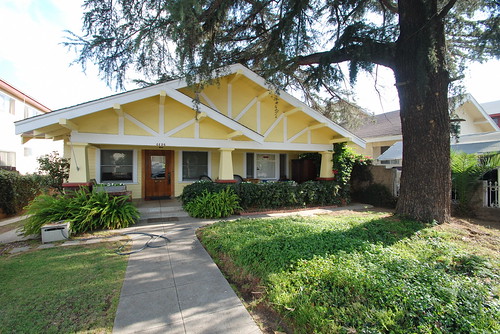Architect Mark Daniels designed the Mediterranean Revival style house for Film Director Victor Shertzinger in 1921. Shertzberger directed many films, beginning in the silent era, including the "Road" pictures, featuring Bob Hope, Bing Crosby and Dorothy Lamour. Born in Pennsylvania, he studied music at Brown University and the University of Brussels. A well-known concert violist and symphony conductor, he got his start in the movie business by composing the score for the film, "Civilization" in 1916. By the time of his death in 1941, he had directed 87 films and written thirteen musical scores in addition to numerous screenplays.
Shertzinger lived the celebrity life to the hilt. He drove a Duesenberg, while his wife could be spotted in a chauffeur-driven Pierce Arrow. He was credited with bringing music to the silver screen, composing the first accompanying score for "The Tick Tock Man of Oz", followed by "Pretty Miss Smith", "If I Had You" and "My Daddy Knows". He later turned to directing; among his many stars were Dorothy Dalton, Pauline Fredrick and Mabel Normand.
Located at 4120 Cromwell Avenue in the Los Feliz neighborhood of Los Angeles.
Thursday, November 24, 2011
Victor Shertzinger Residence, Mark Daniels, Architect 1921
Dr. B.C. Coleman Residence, Harry H. Whitely, Architect 1926
Architect Harry Hayden Whitely designed the Spanish Revival style house for Dr. B.C. Coleman in 1929. It is currently the home of actor Danny Bonaduce. The architect also designed the John M. Blank Residence at 1950 N. Edgemont Street (1928); the Captain Harry M. Rubey Residence (1920) on Commonwealth Avenue, the McGowan House for Film Director Robert F. McGowan located at 1928 N. Western Avenue (1929) and.a home for Ceramicist Laura F. Anderson on Edgemont Street in 1928.
Located at 4039 Cromwell Avenue in the Los Feliz neighborhood of Los Angeles.
Saturday, November 5, 2011
2060 N. Edgemont c.1949
The English Tudor Revival style had its greatest period of popularity in the 1920s, however it remains one of the three most preferred styles of architecture in the Los Feliz neighborhood of Los Angeles, outflanked only by Spanish and Mediterranean Revival. This "latecomer" built in 1949 is a good example of its enduring popularity.
Los Feliz United Methodist Church, Claude A. Faithfull, Architect 1938
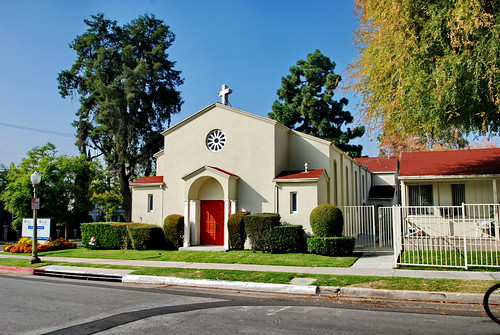
Los Feliz United Methodist Church, Claude A. Faithfull, Architect 1938, a photo by Michael Locke on Flickr.
Originally designed by Architect Claude A. Faithful as the Mount Olive Methodist Episcopal Church in 1938, the church later became known as the Los Feliz United Methodist Church. Today the church operates as the Metropolitan Community Church of Los Angeles; the Fellowship has a specific outreach to lesbian, gay, bisexual, and transgender families and communities. Located at 1901 N. Kenmore Avenue in the Los Feliz neighborhood of Los Angeles.
Villa de Liones c.2000
Villa de Liones, a Beux-Arts Tuscan-style villa would appear to have been built in the 1920's during the heyday of classical architecture in Los Feliz, however it was built in 2000. An impressive monument in the 'Hearst Castle manner', the home boasts a two-story entry, six bedrooms and 6.5 baths, wood-paneled library, magnificent public rooms, a home theatre, pool, spa and gazebo, with plenty of classical balustrades and statues thrown in for good measure.
As of April 2006, it was listed for sale for a whopping $6,280,000. As of November 1, 2011, the house has been re-listed for sale for a (mere) $4,950,000! Located at 4601 Dundee Drive in the Los Feliz neighborhood of Los Angeles.
Sunday, October 23, 2011
Johnstone House, William Kesling, Designer 1935
One of Kesling's earliest commissions and one of his best. The home was built right after the success of his 'Model Home' in Silver Lake, which established the young architect-builder as a force in the Modernist Movement. It must have appeared on the outer edge of the avante-garde in the affluent Los Feliz of the time, when elegant homes of Spanish, Mediterranean and English Tudor design were most preferred. Resistance to this new 'machine' architecture was high; it took the speculators almost two years to sell the house after its completion.
The Johnstone House is located in Los Feliz on Lowry Road just north of Los Feliz Boulevard on the west side of the street.
For more information on William Kesling, be sure and read the fascinating book, 'Kesling Modern Structures: Popularizing Modern Design in Southern California: 1934-1962' by Patrick Pascal (with Photographs by Julius Shulman and David Sadofski, Balcony Press, 2002).
Wednesday, October 12, 2011
Los Feliz
Los Feliz, a set on Flickr.
Donna and I packed our bags and moved from Silver Lake to Los Feliz in November 2007. We were fortunate to relocate to a fantastic old Spanish Revival house, formerly the home of the Beaton Family of radio fame. William Beaton was President and Chairman of the Board of KIEV Radio 1961-1985 (his sons Fred and Ron took control of the station after his death). Shortly after moving in, Donna and I attended a New Year's Eve party in Silver Lake at the home of Dave Keitel and Shelley Marks (Silver Lake Reservoirs Conservancy). Tom LaBonge was among the guests that evening; as we shared about our move from Silver Lake to Los Feliz Tom inquired, "Where in Los Feliz?" After giving him our new address, he immediately replied, "Oh, you live in the Beaton House, I used to go swimming there as a child."
While we still have a great affection for Silver Lake, Los Feliz is our new home and we are really enjoying being on a "perpetual holiday"! Living at the foot of Griffith Park with its unspoiled trails and living in our dream home and appreciating the beautiful architecture as well as our neighbors has been a dream come true.
Walking the neighborhood, I plan on bringing my camera along as often as possible. I trust you will share my appreciation for Los Feliz in the pictures and stories about our community. Visit us regularly and enjoy the journey!
Wednesday, August 24, 2011
Julius Shulman & Architect James Meyer, Nov. 22, 2008
The AIA/Los Feliz Home Tour of 2008 provided the opportunity to visit this recent addition to the architectural heritage of Los Feliz. Architectural Photographer Martin Schall (you-are-here.com) accompanied me on the tour. Connecting with the architect, he later called me and asked if I would be kind enough to introduce him to Julius Shulman. A few weeks later, we were in the Shulman home and studio in the Hollywood Hills, where Meyer proposed a project for Shulman to photograph, the architect's "Cloud House" in the Hollywood Hills.
In the photo, taken at the Cloud House in Los Feliz on November 22, 2008, Shulman explains how the house will be photographed to the architect. Meyer would later recount the experience in an article published in "Southbay Magazine", September/October 2009 paying tribute to the photographer and recounting the experience.
Tuesday, August 23, 2011
3469 Rowena Avenue c.1928; H&H Design Group, Landscape Design 2011
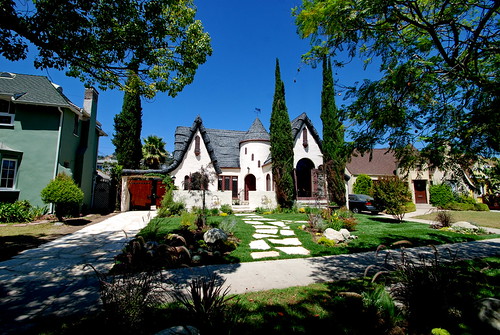
3469 Rowena Avenue c.1928; H&H Design Group, Landscape Design 2011, a photo by Michael Locke on Flickr.
I have driven by this delightful Storybook style house in Los Feliz hundreds of times, fascinated by its charm. The house has a French Provincial aesthetic with its Normandy tower and steep gables wtih rolled eaves. It has recently undergone a facelift, highlighed by the lovely new landscaping and stone walkway, designed by Nicole Hammacher and David Hamre of H&H Design Group. Nicole writes, "the “Gingerbread-Design” house, built in the late 20s by the Disney Studios, can probably tell stories. As one tale goes, the Disney executives used the house to entertain their “mistresses”! When we removed the pre-existing plants from the front of the house, we discovered long-buried ‘20s ironwork and other charming details hidden behind the towering jungle of junipers and Birds of Paradise that had grown up and over the house. The multi-layered design includes a limestone pathway, courtyard, and driveway…a glass-and-iron, half-moon cocktail bar attached to the courtyard, custom-built by David, as well as horticultural elements of: rare, dwarf peppermint trees; specially selected Malibu boulders; a wide array of ornamental grasses; as well as an antique burgundy birdbath surrounded by butterfly-loving plants".
Monday, August 15, 2011
4340 Melbourne Av. c.1909
The earliest remaining homes in the Los Feliz neighborhood of Los Angeles date from the year 1900. In fact there are less than 550 homes still standing that were built between 1900 and 1919. The following year there was an explosion of growth with 113 homes, at least that are still around. Most of the homes were designed in the Craftsman or California Bungalow style, and were situated in the vicinity of "Los Feliz Village", (the neighborhood directly south of Los Feliz Boulevard and north of Hollywood Boulevard) and the area designated as "Hollywood Grove", the neighborhhood east of Canyon Drive, west of Gramercy Place, and above Franklin Avenue.
A total of thirty-nine of the homes are located on Melbourne Avenue in Los Feliz Village, between the 4300 and 4600 block.
Sunday, August 14, 2011
4426 Melbourne Av., c.1914
The earliest remaining homes in the Los Feliz neighborhood of Los Angeles date from the year 1900. In fact there are less than 550 homes still standing that were built between 1900 and 1919. The following year there was an explosion of growth with 113 homes, at least that are still around. Most of the homes were designed in the Craftsman or California Bungalow style, and were situated in the vicinity of "Los Feliz Village", (the neighborhood directly south of Los Feliz Boulevard and north of Hollywood Boulevard) and the area designated as "Hollywood Grove", the neighborhhood east of Canyon Drive, west of Gramercy Place, and above Franklin Avenue.
A total of thirty-nine of the homes are located on Melbourne Avenue in Los Feliz Village, between the 4300 and 4600 block.
Friday, March 11, 2011
Julia Faye House, H.P. Siberell, Builder 1922
Originally built for Mable F.Farrell by contractor H.P. Siberell in 1922, the Georgian Colonial estate was the home of silent screen star Julia Faye., Cecil B. DeMille's mistress; some say DeMille owned the home and provided it for her to live in. Faye appeared in more DeMille movies than any other actress. including many of his silents and in every one of his movies beginning with "Union Pacific" in 1939. DeMille kept her employed in bit parts long after her career (and their relationship) was over, including his most famous film, The Ten Commandments (1956).
Saturday, February 12, 2011
Cedars Estate, Xorin Balbes, Sue Wong & Zoltan Papp, Restoration 2003-2004

Cedars Estate, Xorin Balbes, Sue Wong & Zoltan Papp, Restoration 2003-2004
Originally uploaded by Michael Locke
It is said that the home is a replica of a 17th Century Florentine villa owned by the Duke of Alba. It was last sold in August 2004, setting a record price of $5.3M for the Los Feliz area.
Schrage House, Raphael Soriano, Architect, 1951
Along with his contemporaries, Gregory Ain, John Lautner, Charles & Ray Eames and Harwell Hamilton Harris amongst others, Raphael Soriano was in important contributor to the 'Second Generation' of California Modernists. Having worked with both Richard Neutra and Rudolf Schindler, Soriano provides a link between the two. Both Craig Ellwood and Pierre Koenig worked for Soriano, and Frank Gehry claims to have been strongly influenced by his work. His first residential commission was the Lipetz House in Silver Lake in 1936, which created a sensation at the 1937 International Exhibition in Paris, winning the prestigious Prix de Rome and establishing his reputation.
Taggart House, Lloyd Wright, Architect 1922 (Eric Lloyd Wright, Remodel 2006)

Taggart House, Lloyd Wright, Architect 1922 (Eric Lloyd Wright, Remodel 2006)
Originally uploaded by Michael Locke
Tuesday, February 8, 2011
Sowden House, Lloyd Wright, Architect
Designed by Lloyd Wright, the son of Frank Lloyd Wright in 1926-27, the Sowden House has been re-imagined by Designer Xorin Balbes (Temple Home) whose firm specialized in the restoration of old historic homes. The home has the look of an ancient temple which one may have just stumbled upon on a foray into a jungle. Temple Home's transformation is nothing short of magical, bringing a sensual vitality to this long-neglected landmark.
Judge Isaac Pacht House, S. Charles Lee, Architect 1927
•
The Judge Isaac Pacht House is located at 5057 Los Feliz Boulevard.
