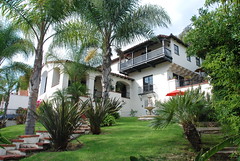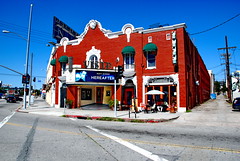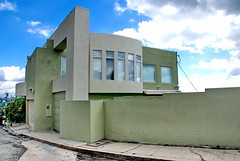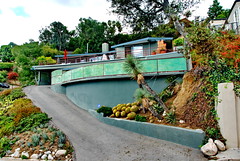A fairy tale fortress with crenellated walls, turrets and towers, designed by an unknown architect in 1928. Actor Nicholas Cage lived here for a time. The four-bedroom, five-bath house is currently (November 2010) on the market and listed for sale at an asking price of $1.249 million. Located at 5647 Tryon Road.
Friday, November 19, 2010
Friday, November 5, 2010
Rafael Franco House, Rafael Franco, Architect 1978
Rafael Franco is principal architect of Rafael Franco and Associates founded in 1981. Franco designed the house in 1978 and still owns it. Franco's contributions include Casa Esperanza, an anti-poverty agency founded by nuns that had been operating for 14 years out of two apartment units on Blythe Street in Panorama City. Franco was inspired by the film, "Lilies of the Field", in which actor Sidney Poitier in an Oscar-winning role, portrays an unemployed construction worker who stumbles upon a group of nuns in the desert and believes he has been sent by God to build them a church. Franco made a promise, saying he would finish the Spanish-mission-style building by Christmas.
The Rafael Franco House is located at 4835 Glencairn Road.
The Rafael Franco House is located at 4835 Glencairn Road.
Reid House, Hewill & Miller, Architects 1925
The architects Hewill & Miller designed the house in 1925 for Realtor William P. Reid and his wife S. Evelyn Reid , architects 1925 "where the entrance to Laughlin Park was & palms still are". Located at 5321 W. Franklin Avenue.
Victor Rossetti House, Paul R. Williams, Architect 1928
Victor Rossetti's rapid rise through the ranks of the banking industry began as an office boy for Wells Fargo in San Francisco in his early 20’s. Within twenty years he was Vice President of Farmers and Merchants Bank in Los Angeles, the oldest financial institution in Southern California. Three years after he and his wife Irene moved into the Ponet Drive house, he became President of the bank, a position he held for the next twenty five years. Rossetti selected Paul R. Williams, one of the most important architects of the time to design his home in the Spanish Colonial Revival Style, embracing the California lifestyle and the region’s romantic past. Williams added coffered and stenciled ceilings, a dramatic two-story entryway with sweeping staircase, a library, intercom system and a wooden elevator connecting the garage to all levels of the house. Victor and Irene Rossetti lived at the house for the length of their marriage, until Irene died in 1947. After her death, Rossetti retired. , selling the house in 1950 and moved to San Marino., and the house was sold in 1950 when Rossetti retired and moved to San Marino, California. Except for earthquake retro-fitting, the addition of bathrooms, and updated heating, cooling, electrical and plumbing systems, the aesthetics of the house are little changed. Victor, Irene, and their two children would have little trouble feeling right at home again. The Victor Rossetti Residence is located at 2188 Ponet Drive in Los Feliz. Declared a Los Angeles Historic-Cultural Monument in 2008 (No. 915).
Milt Davis House, Ed Niles Architect 1975
Home of Milton Eugene Davis (1929 –2008) UCLA standout and All-Pro football player who played four seasons in the NFL for the Baltimore Colts. He attended Jefferson High School and Los Angeles City College. In his rookie season with the Baltimore Colts (1957), he had 10 interceptions which were returned for a total of 219 yards, two of them for touchdowns including a return of 75 yards and was named to the Associated Press NFL All-Pro Team. Davis retired after four seasons in the NFL and returned to complete work on a doctorate in education at UCLA. Locally, he coached at John Marshall High School and was a professor of Natural History at Los Angeles City College (1964-1989).
Thursday, November 4, 2010
Tomalevski House, L&V Architects,Vladimir Bogdanov Tomalevski Design 2007

Tomalevski House, L&V Architects,Vladimir Bogdanov Tomalevski Design 2007
Originally uploaded by Michael Locke
Ben Platt Residence, Paul R. Williams, Architect 1926 & Albert E. Hansen (1929)

Ben Platt Residence, Paul R. Williams, Architect 1926 & Albert E. Hansen (1929)
Originally uploaded by Michael Locke
The Julian Petroleum crash revealed a web of corruption, contributing to the collapse of the First National Bank, the election of former Ku Klux Klansman John Porter as Mayor, and the defeat of Governor C.C. Young in his bid for re-election. More drama unfolded, including the courtroom assassination of a banker, a blackmail plot involving the city's best-known reporter and the double murder of gangster Charlie Crawford and a newspaper editor by a candidate for municipal court judge. C.C. Julian committed suicide in a hotel room in 1934.
In the year 2000, the home was acquired by the Saint Columbans Foreign Missionary Society, a Catholic society of secular priests organized around global mission. Brother Tom Reynolds was kind enough to greet me and provided much of the information about C.C. Julian and the history of the house. Located at 2600 North Vermont Avenue.
Gurdwara Vermont Sikh Temple, Concept Techology Architects 1996
The Sikh religion originated in the 15th century with the teachings of Guru Nanak Dev (1469-1539) originated in the Punjab region of North India who taught the need for "loving devotion to God that cannot be perceived in human or any other form", according to the Harper Collins Dictionary of Religion. Anyone who followed his teachings was called a "learner"--a Sikh.
The temple was dedicated on April 20, 1996, at which time professor Manjit Singh, the supreme and highest spiritual and temporal authority of the Sikh religion visited from India, exhorting Sikhs to "turn from disunity, ego, greed, pride and intoxicants, and to seek the virtues of humility, selfless service, sweetness, dedication and devotion".
The temple is located at 1966 North Vermont Avenue.
The temple was dedicated on April 20, 1996, at which time professor Manjit Singh, the supreme and highest spiritual and temporal authority of the Sikh religion visited from India, exhorting Sikhs to "turn from disunity, ego, greed, pride and intoxicants, and to seek the virtues of humility, selfless service, sweetness, dedication and devotion".
The temple is located at 1966 North Vermont Avenue.
Our Lady of Good Counsel Roman Catholic Church, Anthony A. Kauzor, Architect 1960

Our Lady of Good Counsel Roman Catholic Church, Anthony A. Kauzor, Architect 1960
Originally uploaded by Michael Locke
Horton Hall, 2041 N. Vermont Avenue
A four story French Normandy Apartment Building located at 2041 N. Vermont Avenue in Los Feliz.
Pill House, George A. Sullivan, Architect 1927
Pill House, designed in 1927 for C.H. Pill by Architect George A. Sullivan. The house has been beautifully restored and updated with many original architectural details intact. My friend, realtor Maryann Kuk has the listing on the house which is listed at $2.5M (August 2010). Located at 2545 N. Vermont Avenue.
Our Mother of Good Counsel Roman Catholic Church, Anthony A. Kauzor, Architect 1960

Our Mother of Good Counsel Roman Catholic Church, Anthony A. Kauzor, Architect 1960
Originally uploaded by Michael Locke
Adams House; William Adams, FAIA; architect 1994
Designed by Architect William Adams, FAIA for his personal residence in 1994. Located at 2165 Ponet Drive in Los Feliz.
Aberdeen Castle, Paul R. Williams, Architect 1931
Fred G. Olsen, President of Olsen Baking Company had this medieval castle designed for him by Paul R. Williams in 1931. Located at 2612 Aberdeen Avenue.
David H. Miller Residence, Paul Williams Architect 1926
A two story English Tudor residence, designed for David H. Miller House by Paul R. Williams in 1926. Located at 2601 Aberdeen Avenue.
Insley House, Edith Northman, Architect 1940; John Pugliese Remodel 2010

Insley House, Edith Northman, Architect 1940; John Pugliese Remodel 2010
Originally uploaded by Michael Locke
Briarcliff View, John Pugliese AIA 2010
Designed by the architect as his personal residence. The house will be featured on the 2010 AIA Los Angeles Chapter Fall Home Tour. Located at 5720 Briarcliff Road.
Boston House, C.J.Smale, Architect 1924
Italianate Mediterranean style mansion designed for W.O. Boston by Architect C.J. Smale in 1924. The house was later owned by composer Charles T. Haubiel. The vintage home is currently (September 2010) on the market and priced at $1,899,000. Realtor Brian Moore, who has the listing on the house, gave me a tour yesterday, September 7, 2010. The two story house is described as a "Grande Dame", with period details in over 4000 sq. feet of living space. The two-story entry foyer is especially impressive, with its grand staircase, original marble floors, and second story cloistered mezzanine. Located at 4941 Ambrose Avenue.
Lawrence Gray House, Paul R. Williams, Architect 1927
Williams designed the house for Henry and Mamie Gray, parents of Lawrence Gray, a leading man in films between 1925 and 1936. The actor lived with his parents while working as a production superintendent at Paramount Studios when friends (including Bebe Daniels) suggested he take up acting. He got his break in 1925 when he landed a starring role in “The Dressmaker from Paris.” His credits include 45 films, appearing opposite Marion Davies, Joan Crawford, and Louise Brooks. After 1936, he was involved in production and acted as a liaison between American and Mexican film companies. He passed away February 2, 1970 in Mexico City. The house is located at 5112 Ambrose Avenue.
Weir House, Harley S. Bradley, Archtect 1923
Designed for Mrs. Janetta Weir by Architect Harley S. Bradley in 1923. The address of the house at that time was 5040 Ambrose Ave. (the address was changed to 5100 Ambrose in 1924).
The house was purchased in 1926 by Oil Executive Clarence E. Olmsted. Olmstead was President and General Manager of The Texas Company (Texaco). Mr. Olmsted engaged the services of Architect H. Roy Kelley in 1933 to make additions and changes to the house. Located at 5100 Ambrose Avenue.
The house was purchased in 1926 by Oil Executive Clarence E. Olmsted. Olmstead was President and General Manager of The Texas Company (Texaco). Mr. Olmsted engaged the services of Architect H. Roy Kelley in 1933 to make additions and changes to the house. Located at 5100 Ambrose Avenue.
Kyle House, Milton J. Black, Architect 1936
Architect Milton J. Black designed the house for R.C. Kyle in a "Regency Monterey" style; the influence of Black's trademark Streamline Moderne style is evident. Located at 2400 Chiselhurst Drive.
Postmodern House c. 1980
I drove by this very interesting house on my way home from a lot I have listed at 5659 Tuxedo Terrace. The architecture definitely caught my eye. Located at 5758 Tuxedo Terrace in the Los Feliz Oaks.
Laura F. Anderson Residence, Harry Hayden Whiteley, Architect 1928

Laura F. Anderson Residence, Harry Hayden Whiteley, Architect 1928
Originally uploaded by Michael Locke
Autry Western Heritage Museum, Charles A. Widom & Michael Heinrich, Architect 1987-89

Autry Western Heritage Museum, Charles A. Widom & Michael Heinrich, Architect 1987-89
Originally uploaded by Michael Locke
Cadman Drive Mediterranean Revival c.2008
Recently-built (2008) Mediterranean Revival home in the Los Feliz district of Los Angeles. The four bedroom, five bath home has 4700 sq. feet of living space and is currently (October 2010) for sale for $1,595,000. Located at 3636 Cadman Drive, a cul-de-sac street that adjoins Griffith Park.
Beaton House "La Casa Contenta" c.1929
Los Angeles Historian Charles E. Fisher, on a recent visit to the house speculated that the Spanish Revival style house may be the work of Architect George Wyman, most noted for the design of the Bradbury Building. The house was built by Durex Quality Homes, a division of the F.P. Fay Company, headquartered at the Third and Hill F.P. Fay Building, where, according to Charles Fisher, George Wyman kept his office, a stone's throw from the Bradbury Building.
KCET Studios, 4401 West Sunset Boulevard
Prior to its purchase in 1970 by KCET's parent company, Community Televison of Southern California, the studio was one of the earliest movie production studios in Los Angeles and was the home of several motion picture firms including Monogram, ColorVision and Allied Artists. The Keystone Kops, Charlie Chaplin and Fatty Arbuckle all made movies here. A few of the notable films produced here include 'Friendly Persuasion', 'Hurricane' and 'Invasion of the Body Snatchers'. The property has been the home of KCET, a public broadcast station since 1971.
The KCET Studios are located at 4401 West Sunset Drive in the Los Feliz Village area. Due to its historic significance, the property was declared an Historic-Cultural Monument in the City of Los Angeles in 1978 (No. 198).
The KCET Studios are located at 4401 West Sunset Drive in the Los Feliz Village area. Due to its historic significance, the property was declared an Historic-Cultural Monument in the City of Los Angeles in 1978 (No. 198).
Vista Theater c.1923
The Mission Revival Theater was originally called "Bard's East Hollywood Theater when it was built in 1923. The interior, lobby and ticket booth are designed in an Egyptian Revival Style, popularized by the discovery of King's Tut tomb in Egypt, the year before. Located at 4473 Sunset Drive in the Los Feliz neighborhood of Los Angeles..
Alice & Webster Miller Residence, E. P. Chapton, Architect, 1927

Alice & Webster Miller Residence, E. P. Chapton, Architect, 1927
Originally uploaded by Michael Locke
Glendower Avenue House, 2002 Remodel
Located at 2681 Glendower Road in the Los Feliz neighborhood of Los Angeles, the house underwent extensive remodeling between 1997 and 2002 according to building permits. I'd love to know who is responsible for the highly sculptural design.
John Philip Law House, "The Castle", A.F. Leicht, Architect 1924
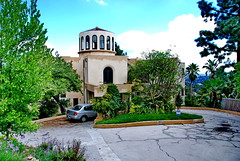
John Philip Law House, "The Castle", A.F. Leicht, Architect 1924
Originally uploaded by Michael Locke
Located at 2630 Glendower Avenue in the Los Feliz neighborhood of Los Angeles.
Skolnik House, R.M. Schindler, Architect 1951
Rudolph Schindler designed over 500 homes and buildings during a long career beginning with his own house in West Hollywood in 1922; the house for Samuel Skolnik was one of his last, completed in 1952. He died on August 22, 1953. The Skolnik House is located at 2567 Glendower Avenue in the Los Feliz neighborhood of Los Angeles.
Los Feliz is a Great Neighborhood!
Donna and I packed our bags and moved from Silver Lake to Los Feliz in November 2007. We were fortunate to relocate to a fantastic old Spanish Revival house, formerly the home of the Beaton Family of radio fame. William Beaton was President and Chairman of the Board of KIEV Radio 1961-1985 (his sons Fred and Ron took control of the station after his death). Shortly after moving in, Donna and I attended a New Year's Eve party in Silver Lake at the home of Dave Keitel and Shelley Marks (Silver Lake Reservoirs Conservancy). Tom LaBonge was among the guests that evening; as we shared about our move from Silver Lake to Los Feliz Tom inquired, "Where in Los Feliz?" After giving him our new address, he immediately replied, "Oh, you live in the Beaton House, I used to go swimming there as a child."
While we still have a great affection for Silver Lake, Los Feliz is our new home and we are really enjoying being on a "perpetual holiday"! Living at the foot of Griffith Park with its unspoiled trails and living in our dream home and appreciating the beautiful architecture as well as our neighbors has been a dream come true.
Walking the neighborhood, I plan on bringing my camera along as often as possible. I trust you will share my appreciation for Los Feliz in the pictures and stories about our community. Visit us regularly and enjoy the journey! Photo of the Beaton House "La Casa Contenta", our home in Los Feliz.
While we still have a great affection for Silver Lake, Los Feliz is our new home and we are really enjoying being on a "perpetual holiday"! Living at the foot of Griffith Park with its unspoiled trails and living in our dream home and appreciating the beautiful architecture as well as our neighbors has been a dream come true.
Walking the neighborhood, I plan on bringing my camera along as often as possible. I trust you will share my appreciation for Los Feliz in the pictures and stories about our community. Visit us regularly and enjoy the journey! Photo of the Beaton House "La Casa Contenta", our home in Los Feliz.
Subscribe to:
Posts (Atom)


















